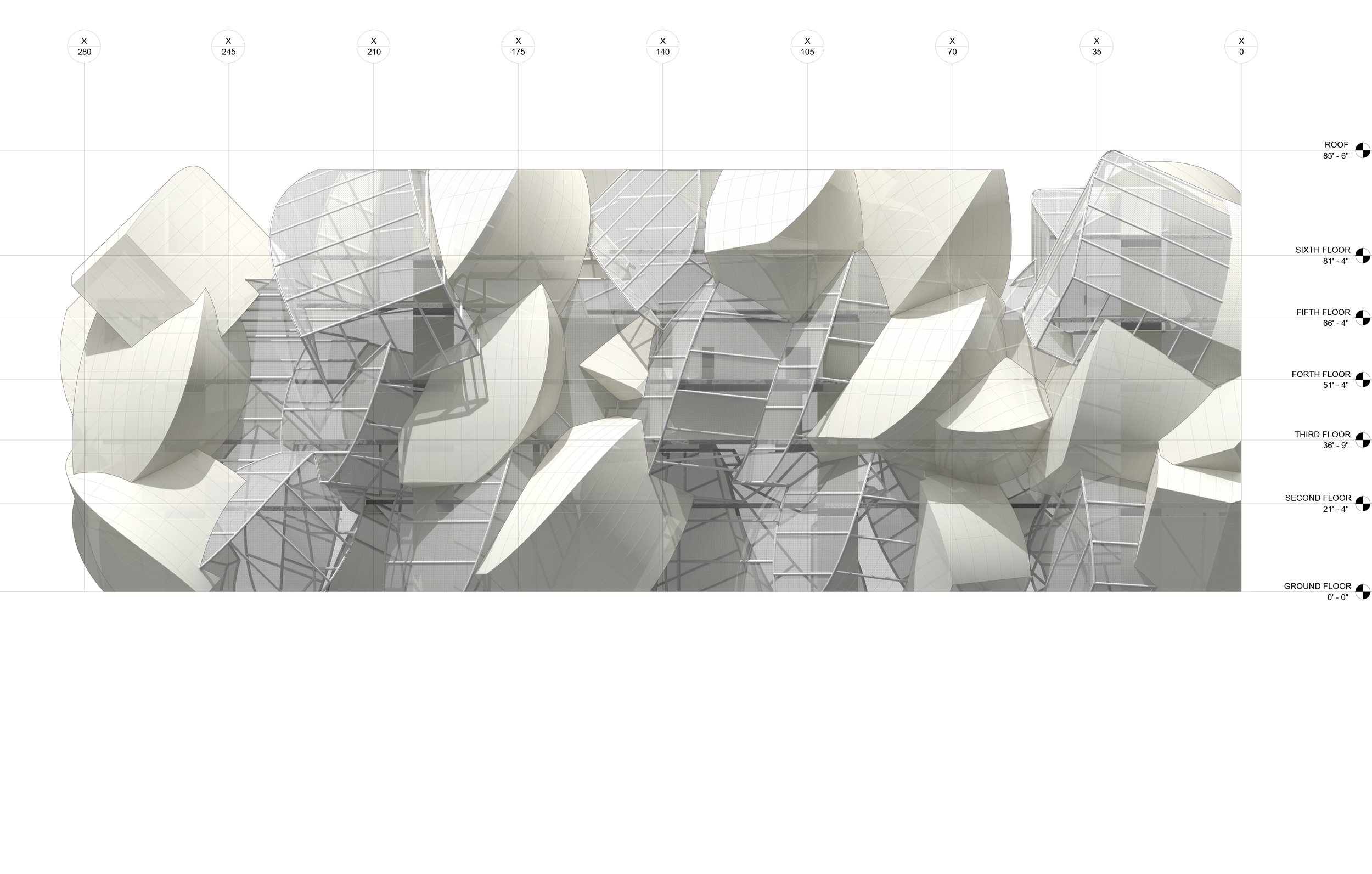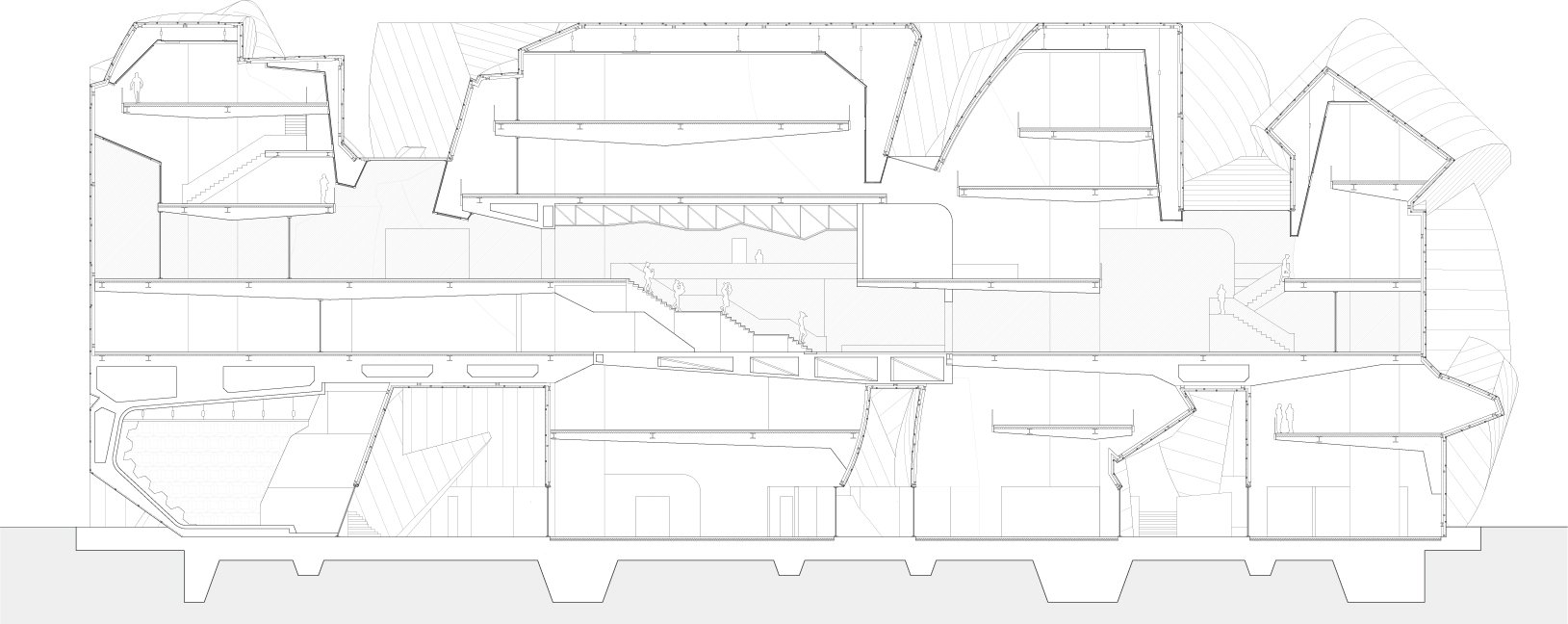Disney Animation Center
The project seeks to make an addition to the Walt Disney Animation Center campus that both acknowledges and enables the growing interdependence between the various media entities that make up the Walt Disney Company. As a kind of creative ensemble, it will be composed of several parts in relation to one another. Combining masterful artistry and storytelling with groundbreaking technology, Walt Disney Animation Center is a filmmaker-driven animation studio responsible for creating some of the most innovative films ever made. The Disney Studios Animation Center consists of three main elements, including Office and Studios, Education and Research, and Entertainment and Visualization.
At the ground level, the building is split into four independent units. The gaps between each part open the site up to crossing through from the Graves building into the rest of the Disney Campus. The pathways through the site also act as entries into the building, they are extended thresholds that allow you to be inside the building while still outdoors. The floor plans reflect the fragmentation of the building at this level, with just enough common elements to relate one plan to others. Each plan functions alone, but can’t be fully dislocated from the other three. As you move vertically through the building, the spatial strategy changes. The fragmented base is consolidated around a distribution of offices, a flexible auditorium, and cores that fit within a regular central frame.
This is an inversion of a container holding a bunch of irregular objects. The circulation plays between the simple shapes at the center and the irregularity of the envelope. A person on the inside is aware of the exterior, while someone on the outside has few clues as to the disposition of the interior. In plan the regular interior object helps to establish a unified whole, but in section it splits the building at the mid level. This split in combination with the undulations of the envelope, produces another set of fragmented units- four at the top and four at the bottom. These fragments take on multiple readings; eight independent regions within the whole building, three horizontal bands, or four vertical stripes. While inside the building the reading changes as views from one region are made available or closed off.
Year:
2018
Location:
Burbank, CA
Status:
Personal | Architecture (Office)
Collaboration (Schematic Design):
Robert Sipchen
Advisor:
Russell Thomsen
Collaboration (Design Development):
Amanda Kotch
Maximilian Maria
Robert Sipchen
Wesley Evans
Zoe Malecki
Advisor:
Herwig Baumgartner
Scott Uriu










